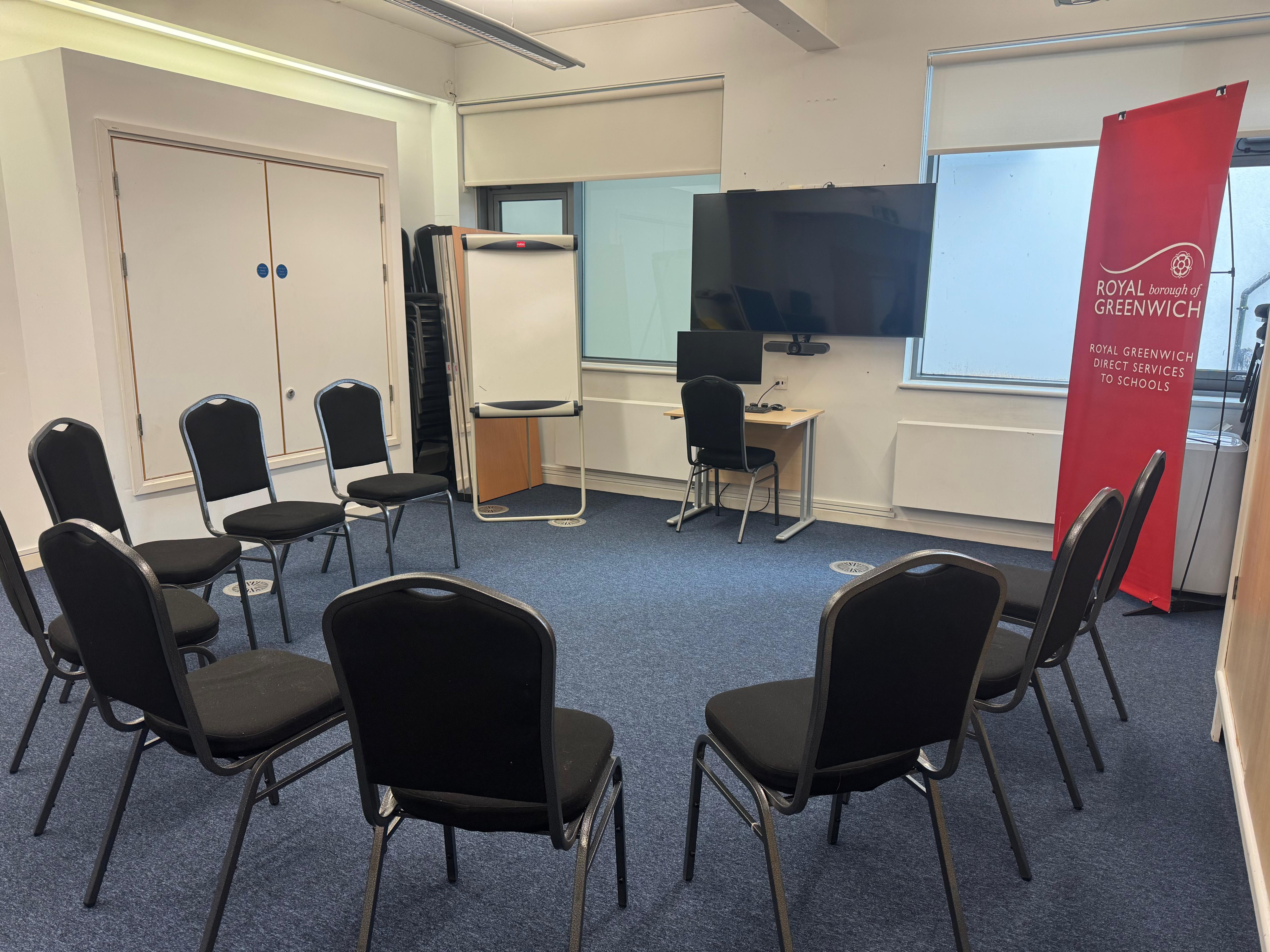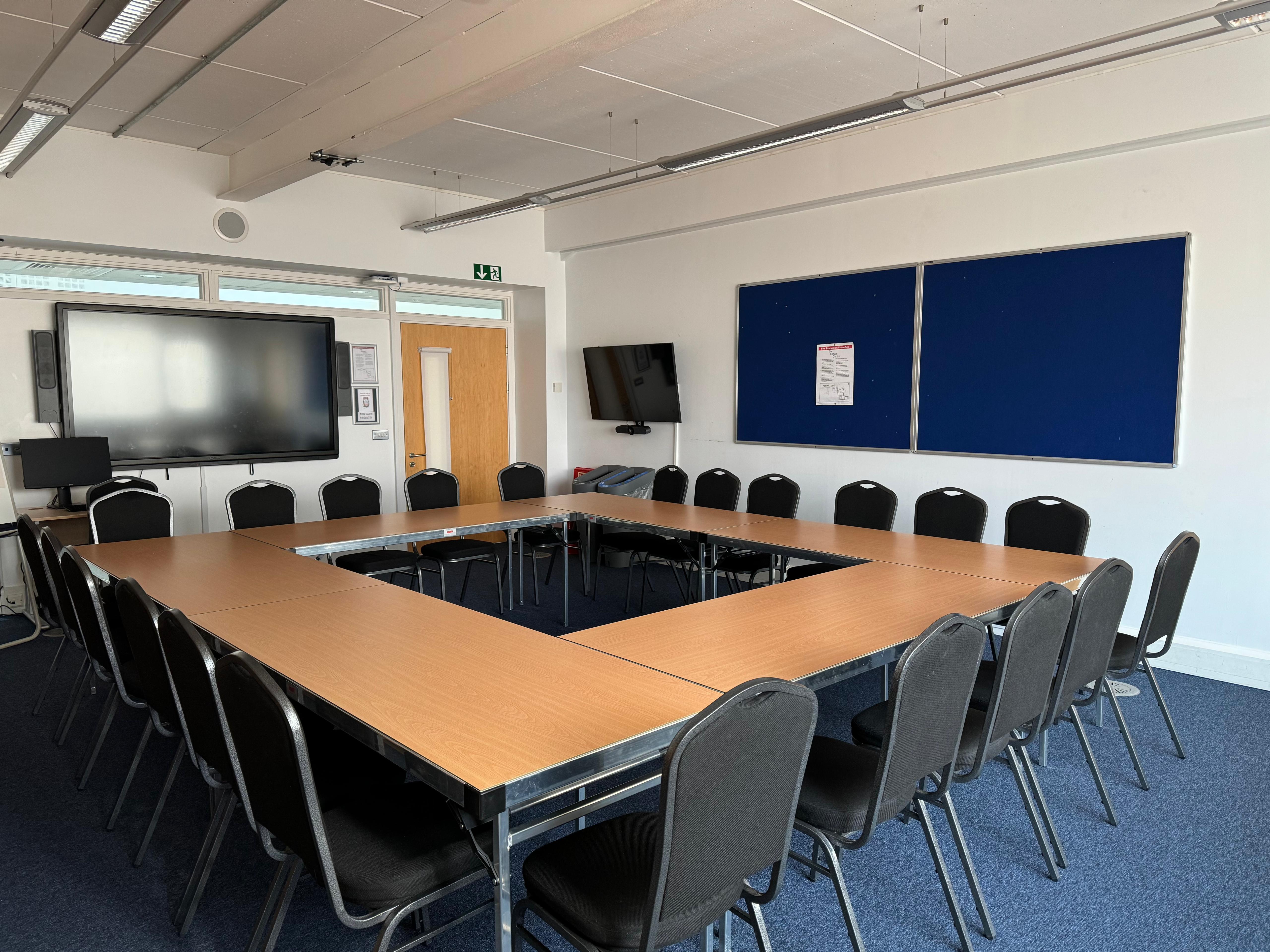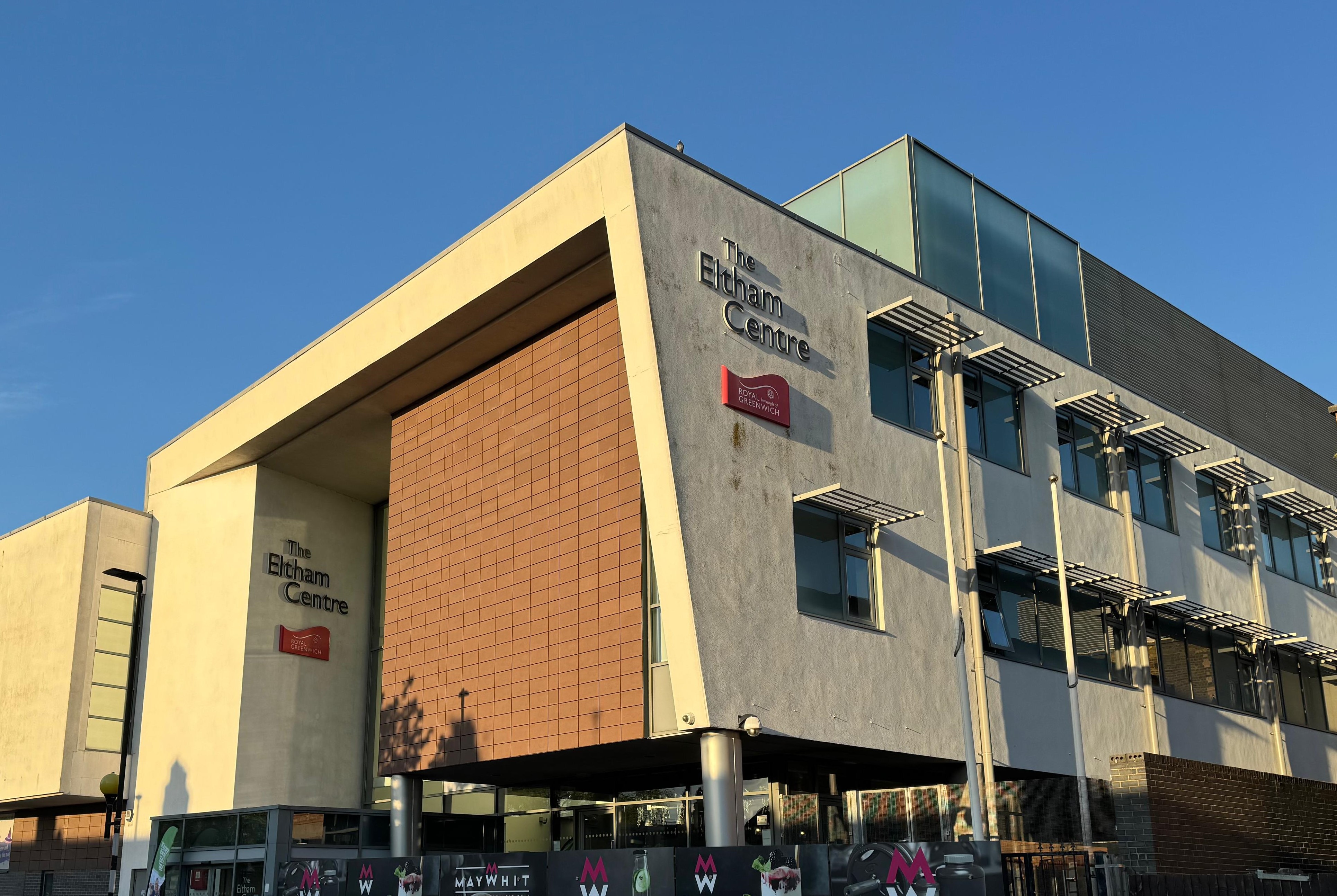Professional Development Centre
We are excited to welcome you to the Professional Development Centre (PDC), now based at the Eltham Centre (1st floor).
The PDC continues to offer high quality facilities and support at a competitive price.
With 4 rooms available, accommodating up to 100 individuals, we can support your event, including conferences, exhibitions, training, seminars, and meetings.
We are incredibly proud of the high standard of the environment. The Eltham Centre and the PDC rooms are all accessible for wheelchair users and those with poor mobility.
Rooms are clean and comfortable and have various set up options available to help meet your event' needs. Each room has computer facilities, white boards, Wi-Fi, air conditioning units, water coolers, and flip charts.
There is a deli onsite, offering hot and cold food, also supporting catering for PDC events.
Whatever your requirements, we will work with you to meet your needs to ensure a successful event.
For terms and conditions and additional information, please click here . The catering menu for events can be found here.
Please contact the Support Team to discuss availability, costs, and any personal requirements.
We look forward to welcoming you to the PDC soon.
Email: professional-development@royalgreenwich.gov.uk
Telephone: 020 8921 5560
 |
How can I get text to top of table? |
 |
|
Room 1


